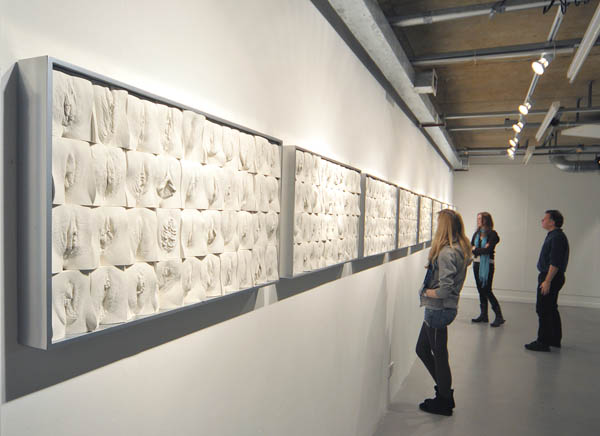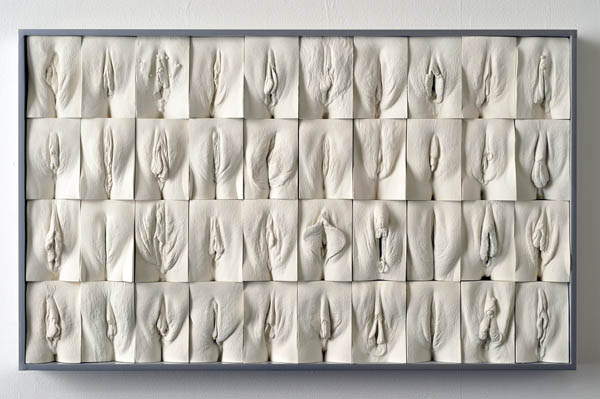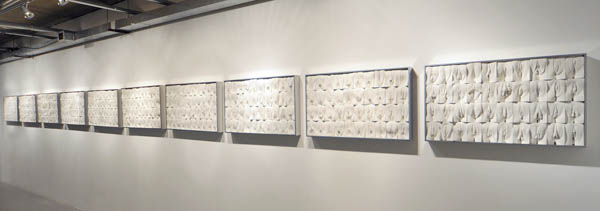The sunken fountain is not the memorial at all. It is only history turned into a pedestal, an invitation to passers-by who stand upon it to search for the memorial in their own heads. For only there is the memorial to be found. Horst Hoheisel
The Sunken Fountain in Kassel, Germany is one of the examples of counter memorials. Counter Memorials are Structures that defy the concept of the memorial, these project aim at returning the memory back to the user, instead of relying on an object/structure to bring forward the memory, the people have to look for the memory within themselves.
The Original Fountain was a gift from a Jewish Businessman to the city of Kassel in 1908. In 1939 the Nazis destroyed it and by the 80’s on one could actually remember what had happened to the fountain. This project came as a response to the town’s local amnesia.
Hoheisel proposed creating a hollow concrete replica of the fountain, he displayed next to the original site for a short period and then buried it upside down. To him the fountain could never be constructed as it was originally. The inverted fountain was then covered by glass and grate ; the only thing the passerby would see is the hollowness of the fountain, as a metaphor for the feeling of emptiness and disquiet one would feel when thinking about what had happened to the Jews in Germany. The sound of the falling water isolated from the outside world and the only thing you can focus on is that hidden fountain underneath.
Horst Hoheisel left open the option that the fountain might some day be dug up and placed in its original orientation again above ground. That could only happen, he felt, after the German people had achieved a new understanding about the meaning of the Holocaust.





























